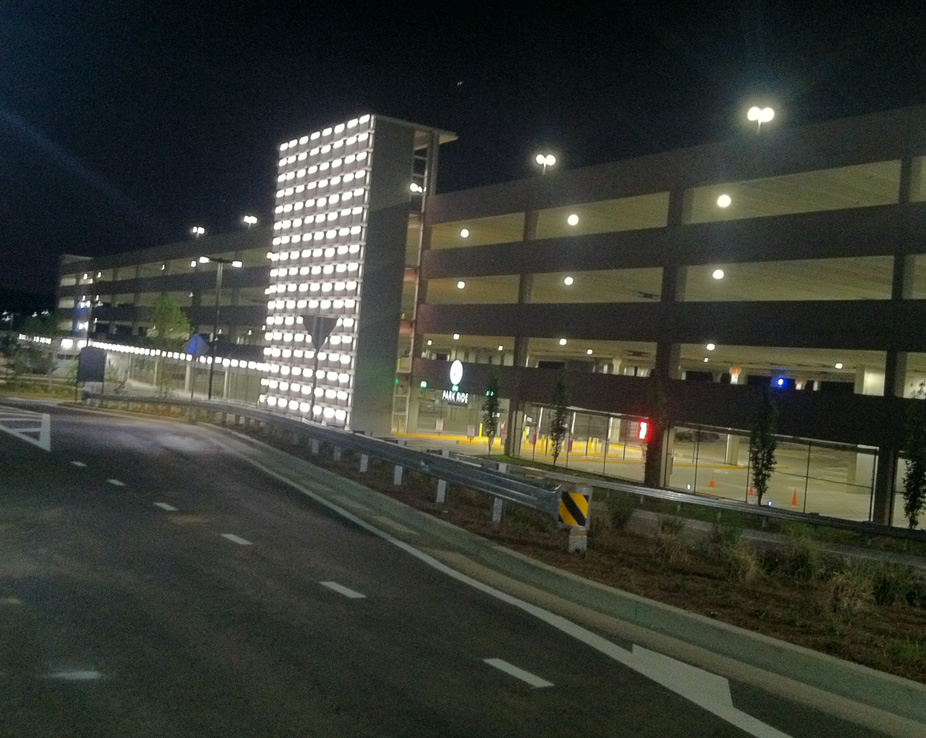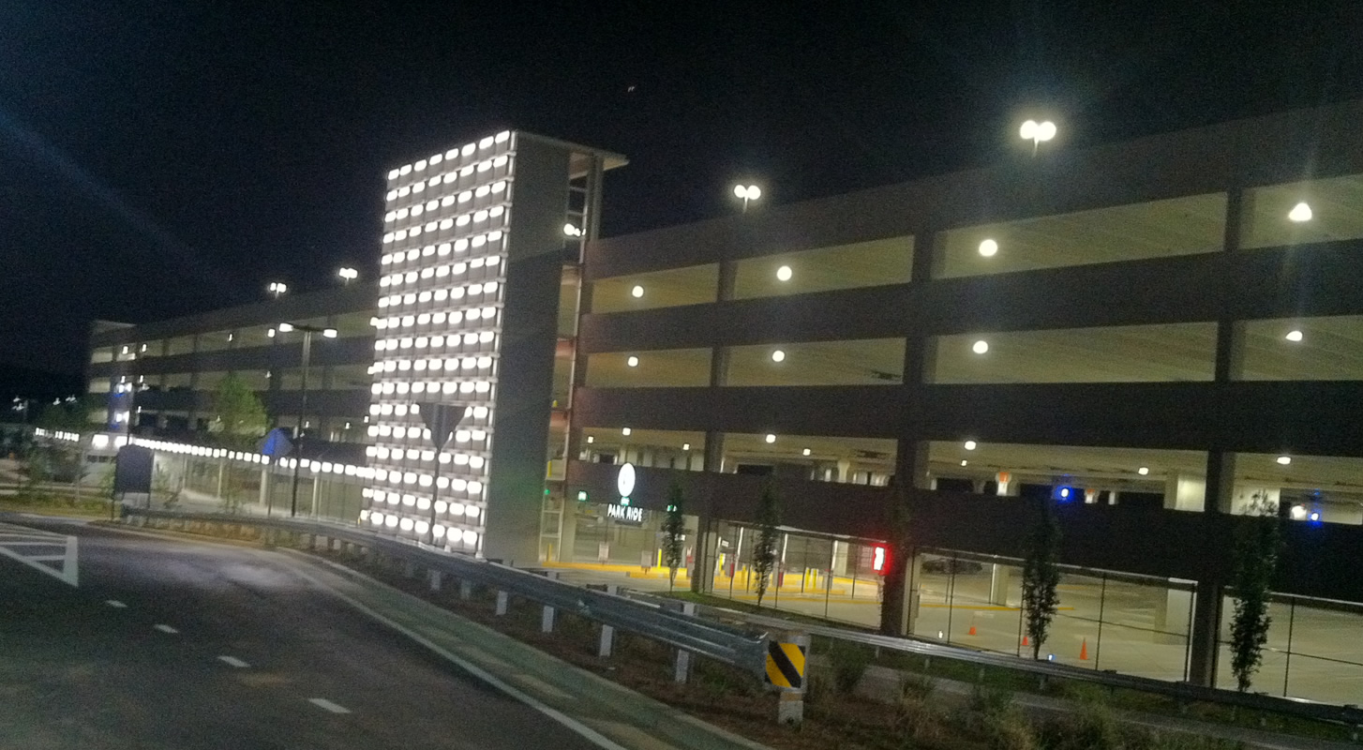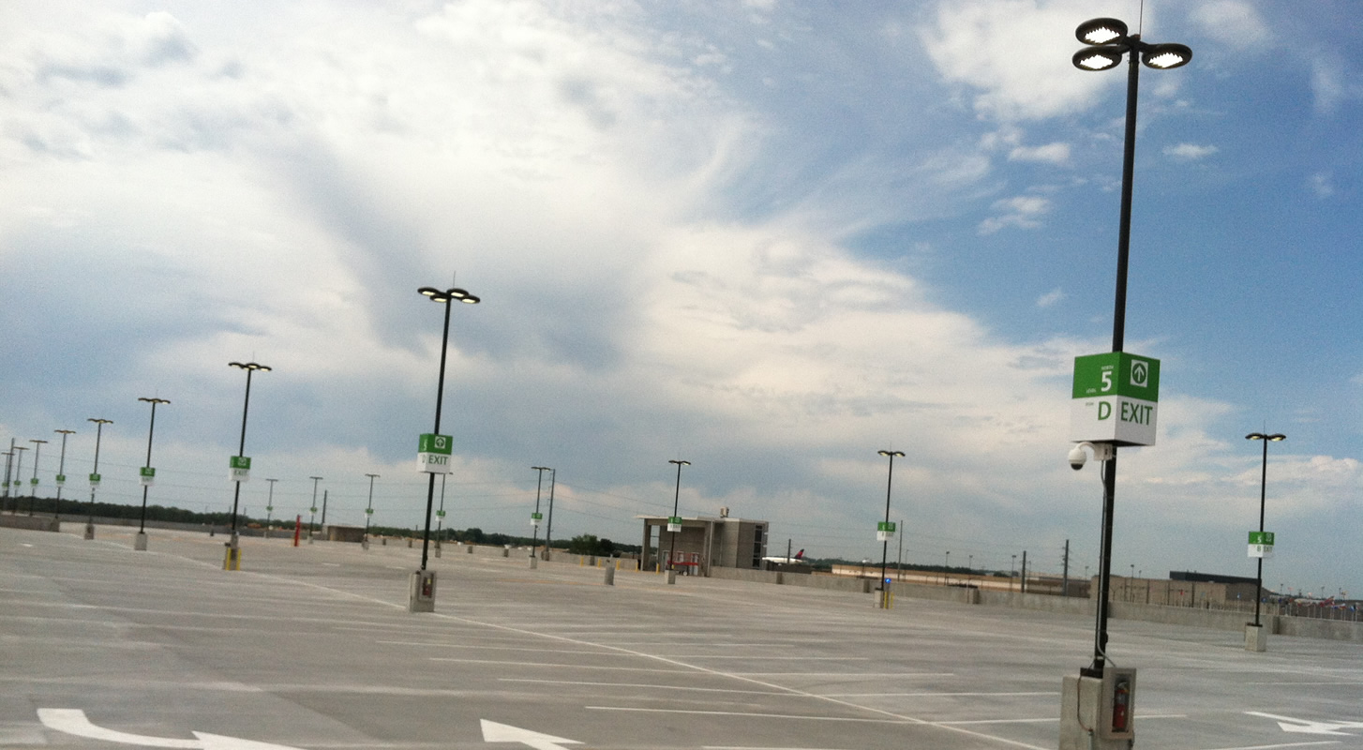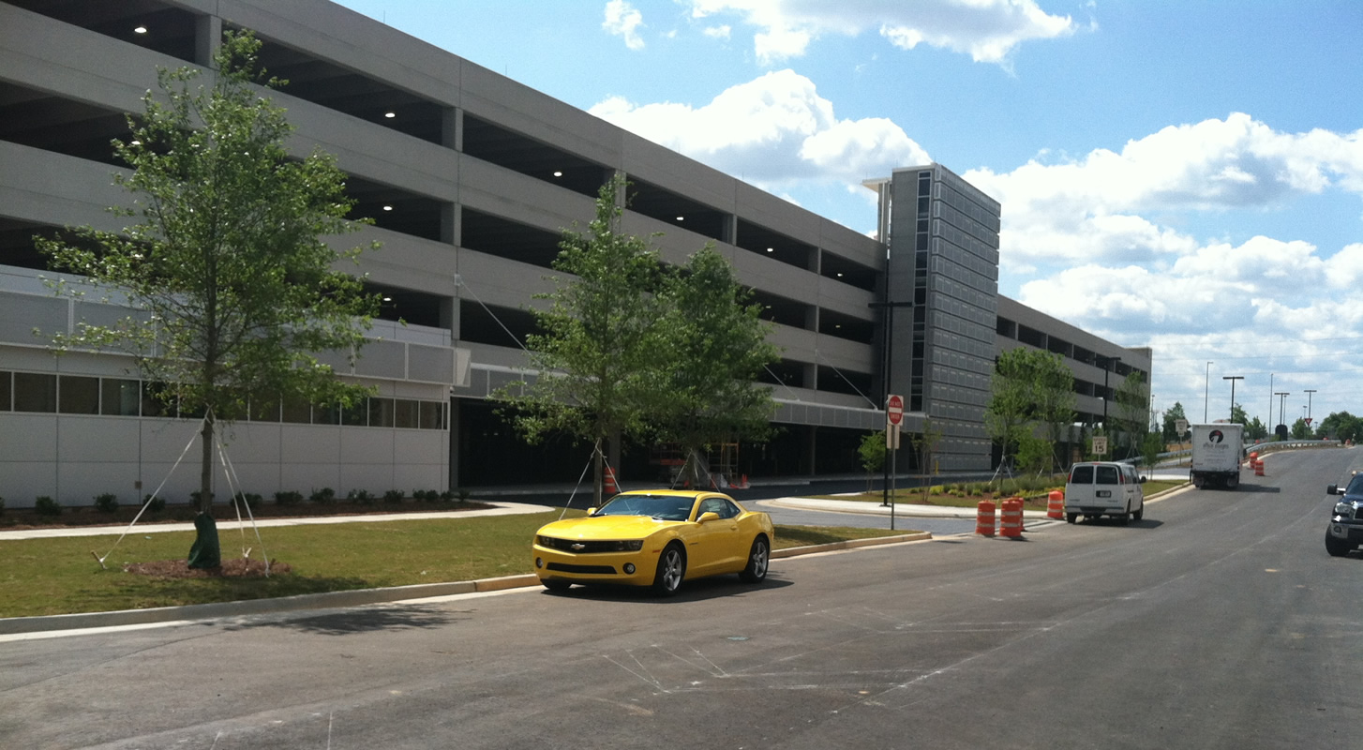Park Ride Parking Deck

SCOPE OF SERVICES
The MHJIT Long Term Parking Deck project involved the preparation of construction documents and construction support services for electrical power and lighting by KEY Engineering Group for an 864,000 square foot field topped structural pre-cast parking structure. The final configuration provided over 2,620 spaces on 5 levels. Three elevators and six egress stair towers provide access to the structure. The design included a 3,000 SF office operations building, complete with a conference room, restrooms, manager's offices, a cashier room, and mechanical closets. The office building has composite aluminum metal panels on the exterior walls. The main elevator and stairwell tower for the parking deck, shuttle bus loading area, and the office building has perforated aluminum screens with LED lights mounted behind the screens to provide an aesthetically pleasing facility that is unique at Hartsfield-Jackson Atlanta International Airport.
The project also included a new road system that provides access to both the terminal on the new Maynard H. Jackson Jr. Boulevard and Loop Road as well as modifications to the existing adjacent roads where required. The illumination of each deck was primarily upgraded with LED lighting fixtures, making it the first parking deck at H-JAIA with over 90% LED sourced lighting. This includes pole top LED lighting and accent lighting along the elevator core, across the management office facility and the bus-drop-off area.
Power to the facility is primarily from the utility with a standby generator that is tied to the main switchboard via two transfer switches to support legally required load and owner preferred load. KEY also provided HVAC design services for the management office, the elevator machine room as well as the telecommunication and electrical rooms associated with the parking deck itself.



